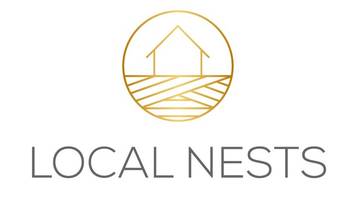For more information regarding the value of a property, please contact us for a free consultation.
Key Details
Sold Price $799,900
Property Type Single Family Home
Sub Type Single Family Residence
Listing Status Sold
Purchase Type For Sale
Square Footage 3,653 sqft
Price per Sqft $218
Subdivision Evanswood
MLS Listing ID 6558502
Bedrooms 4
Full Baths 2
Half Baths 1
Three Quarter Bath 1
HOA Fees $48/mo
Year Built 2024
Annual Tax Amount $57
Tax Year 2023
Lot Size 8,712 Sqft
Property Description
Experience the allure of our brand-new Sutherland plan, nestled alongside a tranquil pond. Upon entry, a welcoming den awaits, ideal for your remote work needs. Journey further to discover a staircase leading to both upper and lower levels. The heart of the home unfolds with a seamless blend of kitchen, dining, and great room, accentuated by expansive windows bathing the space in natural light. Upstairs boasts 3 bedrooms, including a sprawling owner's suite, two bathrooms, and a conveniently located laundry room. The lower level offers an expansive entertainment area and additional bed and bath, ensuring ample space for gatherings. Embrace the epitome of open-concept living in this exquisite brand-new construction home!
Location
State MN
County Hennepin
Community Evanswood
Zoning Residential-Single Family
Rooms
Dining Room Kitchen/Dining Room
Interior
Heating Forced Air
Cooling Central Air
Fireplaces Number 1
Fireplaces Type Gas, Living Room, Stone
Exterior
Garage Attached Garage, Asphalt, Garage Door Opener
Garage Spaces 3.0
Pool Shared
Waterfront false
Waterfront Description Pond
Roof Type Age 8 Years or Less,Asphalt
Building
Lot Description Sod Included in Price
Story Two
Foundation 1453
Sewer City Sewer/Connected
Water City Water/Connected
Structure Type Brick/Stone,Fiber Cement
New Construction true
Schools
School District Osseo
Read Less Info
Want to know what your home might be worth? Contact us for a FREE valuation!

Our team is ready to help you sell your home for the highest possible price ASAP
Get More Information





