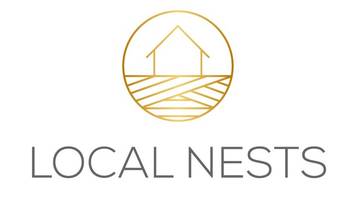
UPDATED:
10/17/2024 02:56 AM
Key Details
Property Type Single Family Home
Sub Type Single Family Residence
Listing Status Pending
Purchase Type For Sale
Square Footage 2,300 sqft
Price per Sqft $347
Subdivision Park Place Village
MLS Listing ID 6618567
Bedrooms 3
Full Baths 2
HOA Fees $195/mo
Year Built 2024
Tax Year 2024
Contingent None
Lot Size 0.300 Acres
Acres 0.3
Lot Dimensions 130x73
Property Description
Upon entering, you?ll immediately notice the expansive 11-foot ceilings in the living room, creating an open and airy atmosphere. The living space is enhanced by a cozy gas fireplace, making it the perfect place to relax or entertain. Flowing seamlessly from the living room is the gourmet kitchen, complete with high-end appliances, custom cabinetry, and a large island ideal for cooking, dining, or socializing. Just off the kitchen, the sunroom welcomes abundant natural light through Andersen 400 Series windows, offering a peaceful space to unwind with views of the surrounding community.
The luxurious primary suite is a true retreat, featuring a dramatic tray ceiling, a spacious layout, and plenty of natural light. The attached primary bath rivals a spa, with a soaking tub, separate walk-in shower, and dual vanities, offering a perfect place to refresh and relax. The suite also boasts a large walk-in closet with ample storage for all your wardrobe needs. This primary suite truly offers comfort and elegance at every turn.
The home includes two additional generously sized bedrooms, perfect for family, guests, or a home office, as well as a second full bath for added convenience. And for those who need more space, the Princeton offers an optional bonus room above the garage, which can be customized into an additional living area, guest room, home gym, or hobby space?the possibilities are endless!
Outside, the 3-car garage provides plenty of room for vehicles, outdoor gear, and additional storage. Plus, with HOA dues of only $195 per month, you?ll enjoy a low-maintenance lifestyle, with lawn care, irrigation, and snow removal right to your front door. This allows you more time to enjoy the beauty and amenities of Park Place Village and the surrounding area.
Location is everything, and Park Place Village has it all. The community is set in a peaceful neighborhood yet remains close to everything. Enjoy nearby parks and walking trails, perfect for outdoor enthusiasts. You?re just minutes from the scenic St. Croix River and all the shopping, dining, and entertainment of downtown Hudson. This prime location also offers easy access to the Twin Cities, giving you the best of both worlds: a serene suburban retreat with metropolitan conveniences just a short drive away.
The Princeton is designed to offer both luxury and functionality. From the high ceilings to the expansive windows that fill the home with natural light, every detail has been thoughtfully planned. Whether you?re hosting gatherings or enjoying a quiet evening by the fire, this home meets all your needs with style and grace.
Park Place Village offers more than just beautiful homes?it fosters a strong sense of community. Neighbors here enjoy a friendly atmosphere with shared amenities and social events, creating a welcoming and connected environment. With only 9 lots remaining, now is the perfect time to become part of this vibrant neighborhood.
Whether you?re looking to downsize, move into a low-maintenance home, or find a forever home with plenty of room to grow, the Princeton floor plan has it all. With 2,300 square feet of finished space, the flexibility to add more, and a location that?s second to none, this home offers everything you?ve been searching for.
Don?t miss out on your chance to own this gorgeous one-level home in one of the area?s most sought-after communities. Contact us today to learn more about the Princeton floor plan and secure your lot in Park Place Village before it?s too late!
Location
State WI
County St. Croix
Community Park Place Village
Zoning Residential-Single Family
Rooms
Basement Slab
Dining Room Breakfast Bar, Kitchen/Dining Room
Interior
Heating Forced Air
Cooling Central Air
Fireplaces Number 1
Fireplaces Type Gas, Living Room
Fireplace Yes
Appliance Dishwasher, Microwave, Range, Refrigerator
Exterior
Garage Attached Garage, Asphalt, Floor Drain, Garage Door Opener
Garage Spaces 3.0
Fence None
Pool None
Roof Type Asphalt
Building
Lot Description Underground Utilities
Story One
Foundation 2300
Sewer City Sewer/Connected
Water City Water/Connected
Level or Stories One
Structure Type Brick/Stone,Fiber Cement
New Construction true
Schools
School District Hudson
Others
HOA Fee Include Lawn Care,Professional Mgmt,Snow Removal
Get More Information





