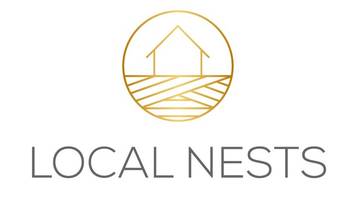
UPDATED:
10/24/2024 10:05 AM
Key Details
Property Type Townhouse
Sub Type Townhouse Side x Side
Listing Status Active
Purchase Type For Sale
Square Footage 1,430 sqft
Price per Sqft $129
Subdivision Country Club Estate 2Nd
MLS Listing ID 6622106
Bedrooms 2
Full Baths 2
HOA Fees $125/mo
Year Built 1972
Annual Tax Amount $1,812
Tax Year 2024
Contingent None
Lot Size 6,534 Sqft
Acres 0.15
Lot Dimensions 49 X 135
Property Description
Welcome to your future sanctuary! Nestled among a lush landscape of towering trees, this delightful 2-bedroom, 2-bath townhouse. With a little imagination and some TLC, you can transform this property into your dream home!
Step inside to discover an inviting living room that flows seamlessly into a spacious dining area, perfect for entertaining family and friends. The open layout creates a warm and welcoming atmosphere, allowing natural light to pour in and illuminate the space.
The well-appointed kitchen is ready for your personal touch, offering ample storage and the potential for modern upgrades. Imagine hosting dinner parties or casual Sunday brunches in your cozy dining room, where memories are just waiting to be made.
Large bedroom close to full bath. The second bedroom is perfect for guests, a home office, or a playful nursery, offering versatility for your lifestyle.
Step outside onto the expansive deck and patio, where you can sip your morning coffee, enjoy al fresco dining, or simply bask in the tranquility of your wooded surroundings. The attached garage provides convenience and additional storage, making it easy to keep your home organized and clutter-free.
Located in a peaceful community with access to nearby Faribault Golf club, this townhouse offers the perfect balance of privacy and accessibility. With your vision and a little effort, this property is sure to shine!
Don?t miss this incredible opportunity to create your dream home in a picturesque setting. Schedule a showing today, and let your imagination run wild! Your future begins here!
Location
State MN
County Rice
Zoning Residential-Single Family
Rooms
Basement Block, Finished
Dining Room Separate/Formal Dining Room
Interior
Heating Forced Air
Cooling Central Air
Fireplace No
Appliance Dishwasher, Dryer, Microwave, Range, Refrigerator
Exterior
Garage Attached Garage
Garage Spaces 2.0
Roof Type Asphalt
Building
Lot Description Tree Coverage - Light
Story Three Level Split
Foundation 600
Sewer City Sewer/Connected
Water City Water/Connected
Level or Stories Three Level Split
Structure Type Wood Siding
New Construction false
Schools
School District Faribault
Others
HOA Fee Include Lawn Care,Snow Removal
Restrictions Other
Get More Information





