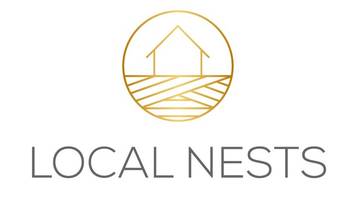For more information regarding the value of a property, please contact us for a free consultation.
Key Details
Sold Price $481,000
Property Type Townhouse
Sub Type Townhouse Quad/4 Corners
Listing Status Sold
Purchase Type For Sale
Square Footage 1,812 sqft
Price per Sqft $265
Subdivision Red Cedar Canyon Deerwood Meadows
MLS Listing ID 6568441
Bedrooms 2
Full Baths 1
Three Quarter Bath 1
HOA Fees $310/mo
Year Built 2004
Annual Tax Amount $5,350
Tax Year 2023
Lot Size 8,712 Sqft
Property Description
Discover this gem in Hudson's sought-after Red Cedar Canyon neighborhood: a stunning two-bedroom, two-bath, one-level townhome that seamlessly blends modern updates with timeless charm. Situated on beautifully maintained grounds, this is an outstanding location close to parks, trails, shopping and restaurants with easy freeway access for commuting. Whether you are a snowbird or year-round resident, the charm and convenience of this home are second to none. This home features tastefully updated kitchen cabinetry, solid surface countertops, stylish backsplash, fresh paint, updated lighting and luxury vinyl plank flooring throughout. Enjoy cooking with large center island, coffee station, loads of cabinets, walk in pantry, and updated stainless steel appliances. The convenience of washer and dryer right off kitchen area with utility sink and cabinetry can't be beat. Step outside to your private patio, enveloped by lush greenery, perfect for al fresco dining and entertaining guests. The spacious 24x21 garage offers ample storage and workshop space, complemented by pull-down storage for added convenience. Natural light floods through every room, highlighting formal and informal dining areas, and you will love the sunroom adorned with plentiful windows and a two-sided gas fireplace and French doors, creating an inviting retreat year-round. You can come and go as you please knowing that your lawn and snow maintenance is professionally managed. Embrace comfort and elegance in this meticulously maintained townhome, offering a perfect blend of functionality and sophistication. (Professional photos available Tuesday July 16th.)
Location
State WI
County St. Croix
Zoning Residential-Single Family
Rooms
Dining Room Breakfast Bar, Breakfast Area, Eat In Kitchen, Informal Dining Room, Living/Dining Room
Interior
Heating Forced Air
Cooling Central Air
Fireplaces Number 1
Fireplaces Type Two Sided, Gas
Exterior
Garage Attached Garage, Asphalt, Finished Garage, Garage Door Opener, Guest Parking
Garage Spaces 2.0
Fence None
Pool None
Roof Type Age 8 Years or Less,Architecural Shingle,Asphalt
Building
Lot Description Tree Coverage - Medium
Story One
Foundation 1812
Sewer City Sewer/Connected
Water City Water/Connected
Structure Type Brick/Stone
New Construction false
Schools
School District Hudson
Read Less Info
Want to know what your home might be worth? Contact us for a FREE valuation!

Our team is ready to help you sell your home for the highest possible price ASAP
Get More Information





