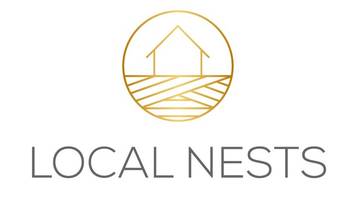For more information regarding the value of a property, please contact us for a free consultation.
Key Details
Sold Price $600,000
Property Type Single Family Home
Sub Type Single Family Residence
Listing Status Sold
Purchase Type For Sale
Square Footage 3,643 sqft
Price per Sqft $164
Subdivision Harpers Haven
MLS Listing ID 6591346
Bedrooms 5
Full Baths 1
Half Baths 1
Three Quarter Bath 2
Year Built 2023
Annual Tax Amount $1,025
Tax Year 2023
Lot Size 10,890 Sqft
Property Description
Welcome home to our custom built Everly plan built by TH Construction, featuring an end load 3 car garage! Main floor consists of an open concept kitchen with quality oil enameled cabinets, quartz countertops including a large center island and a walk in pantry. Main floor consists of 9' ceilings, spacious dining room, living room, and a stone surround gas fireplace. Large office, mudroom, and half bath complete the main floor. Upstairs boasts a loft with built in cabinets! Upper level also consists of four oversized bedrooms, two bathrooms, and a large laundry room. Primary bedroom boasts vaulted ceilings, walk in closet, and custom bathroom with a walk in tile shower! Basement is finished and also includes a cozy, large sized family room, a 5th bedroom, and a 4th bathroom!
Location
State MN
County Anoka
Zoning Residential-Single Family
Rooms
Dining Room Kitchen/Dining Room
Interior
Heating Forced Air, Fireplace(s)
Cooling Central Air
Fireplaces Number 1
Fireplaces Type Gas
Exterior
Garage Attached Garage, Asphalt
Garage Spaces 3.0
Roof Type Age 8 Years or Less,Asphalt
Building
Lot Description Corner Lot
Story Two
Foundation 1179
Sewer City Sewer/Connected
Water City Water/Connected
Structure Type Brick Veneer,Vinyl Siding
New Construction true
Schools
School District Anoka-Hennepin
Read Less Info
Want to know what your home might be worth? Contact us for a FREE valuation!

Our team is ready to help you sell your home for the highest possible price ASAP
Get More Information





